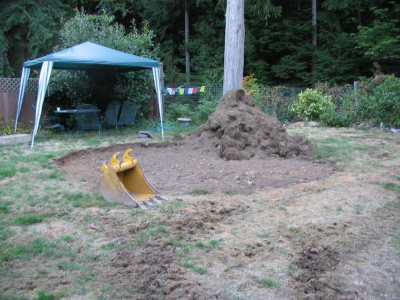
.jpg)
Digging out for the patio - to the right is the new drainage ditch after backfilling (Sept '06). The next two show Andy - the contractor
- working in the side and back garden respectively, and then Peter making much heavier weather of moving a (guess) 800 lb. rock than Andy's backhoe would have done! This also shows some of the results of the work above in May '07.
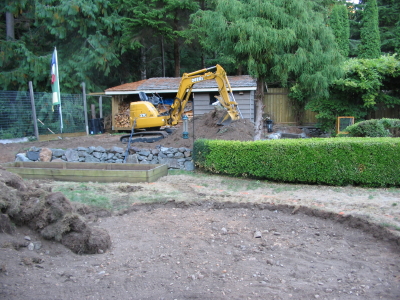
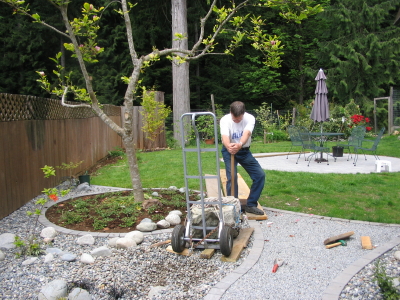
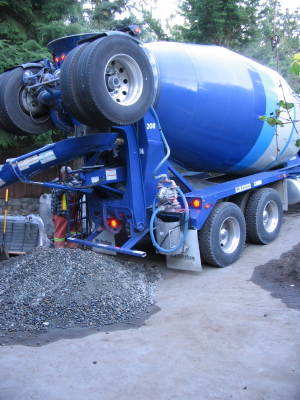
The concrete for the side and back paths.
We had about two thirds of this trucks load.
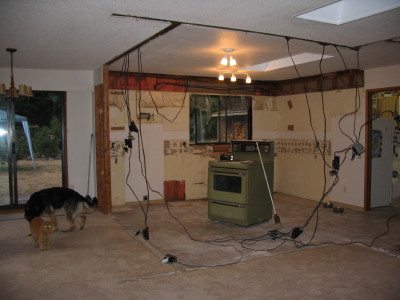
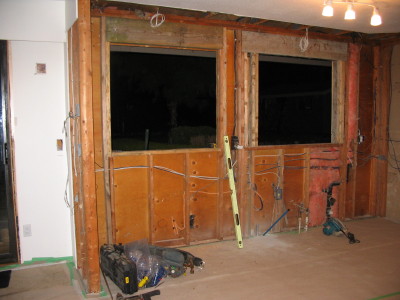
After the back wall was gutted to fit the second window - and after the wall between the living room and the kitchen came down
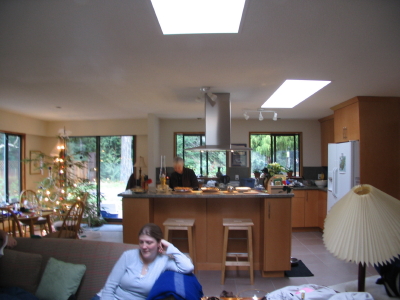
- and lastly this area finished in time to have Shelly (front), John and the kids over for Christmas '06.
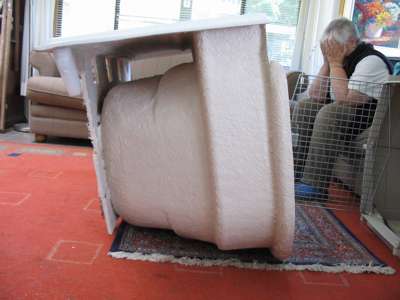
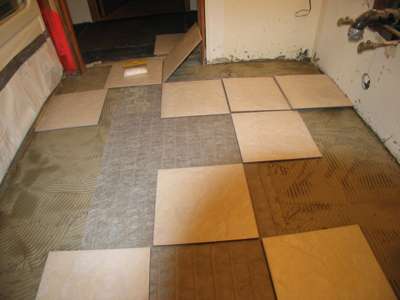
And then in Jun 08 the first washroom work started - Sue thought it might never happen - but it did. ('07 was filled up by the Pergola!) The second picture probable does not mean much unless you were there, or have done it yourself. The three pieces of the bath (bath, middle and roof) have been assembled and are in place, the floor raised with concrete, the floor heating thinsetted in place, & the tiling started. On the right is where the sink will go, on the left is the bath
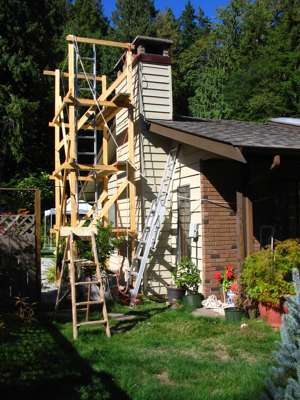
Painting the chimney. All the wood in the scaffolding here ultimately finished up as the deer fence on the pergola.
(Sept '08)
October 2010.
I don't know that the washrooms are currently worth the space for pictures - since now they are looking pretty ordinary! But Sue's washroom is finished and Peter's just wants some finishing touches.